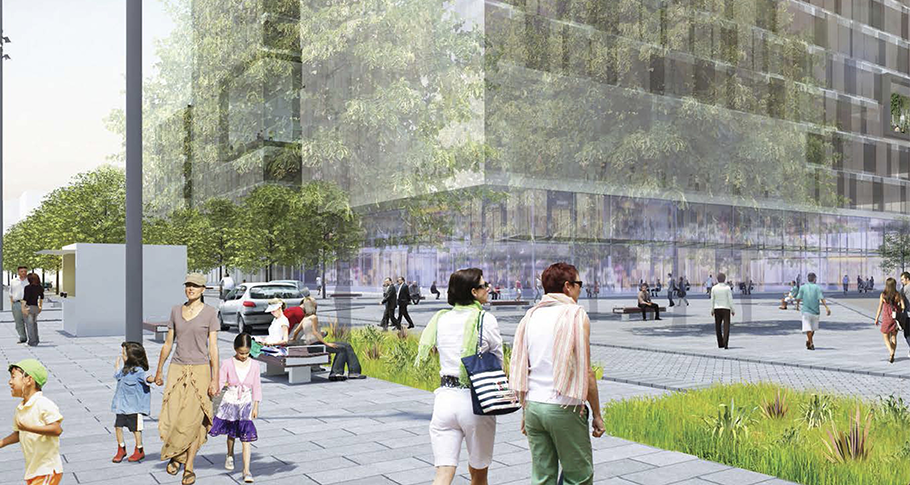Lower Hobson Street and downtown west - realising full potential on the waterfront

About this opportunity
The refreshed city centre masterplan vision holds onto the opportunity first identified in the 2012 City Centre Masterplan for the transformation of the two downtown west city centre blocks to unlock many of CCMP's key goals relating to Transformational move 8: Harbour edge stitch.
The blocks are bound by:
- Lower Queen Street
- Lower Hobson Street
- Quay Street
- Customs Street.
The masterplan identified both redevelopment opportunities and public space enhancements to the major streets and emerging laneway network.
Since 2012, significant progress has occurred towards realising this potential. City Rail Link (CRL), Commercial Bay and the Downtown Programme are collectively transforming the downtown core where Queen Street meets Quay Street.
How this would happen
The western half of this downtown west precinct retains the potential to unlock significant additional benefits in the future.
Transformation of this sub-precinct remains key to integrating the city centre downtown core with the Viaduct Harbour and Wynyard Quarter waterfront neighbourhoods to the west.
In particular, the eventual removal of the Lower Hobson Street Flyover, and long-term aspiration to redevelop the Auckland Council-owned downtown car park site, have the collective potential to add:
- greater intensity
- higher value
- more active uses
- a more engaging and connected public realm that delivers the unrealised place potential in this prime location.





